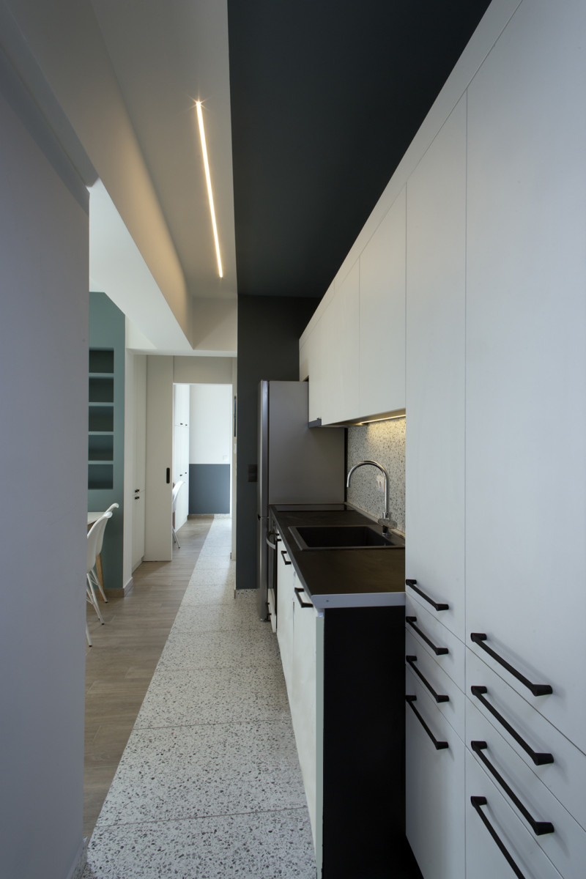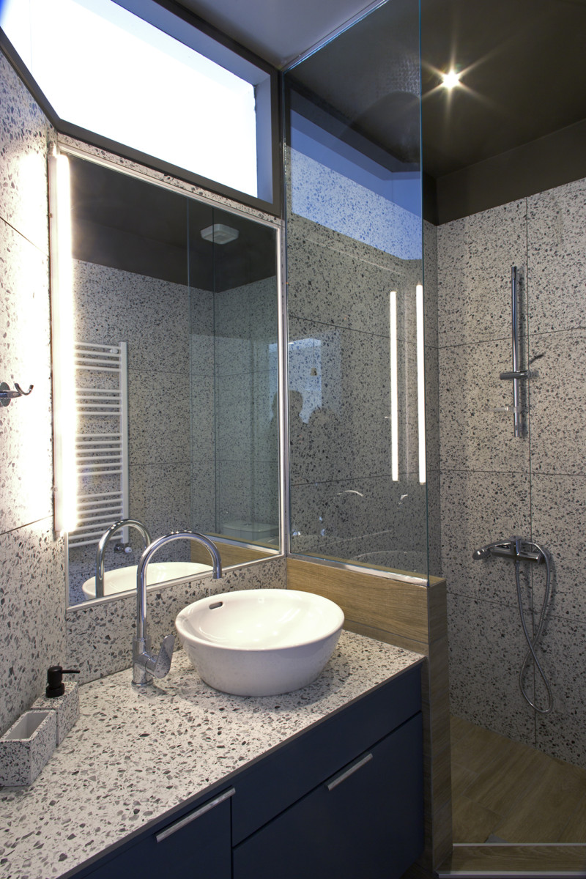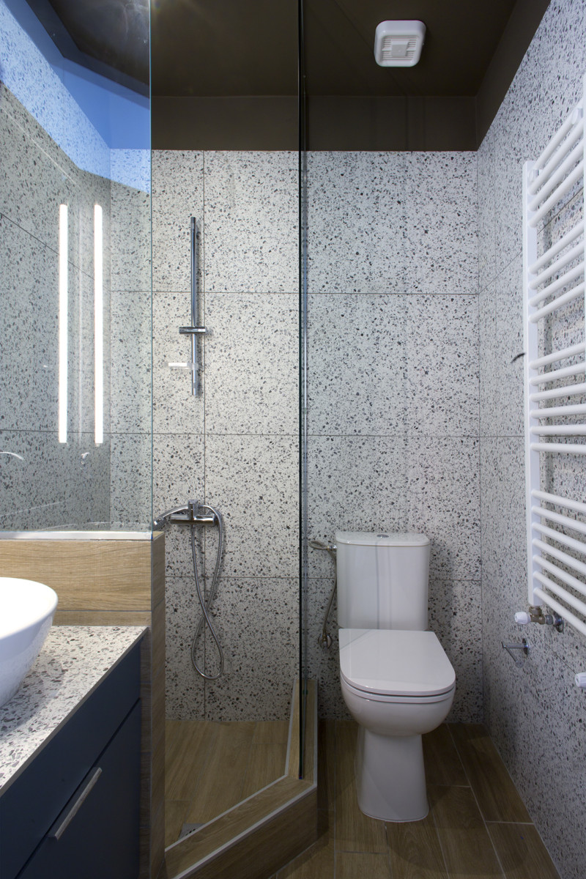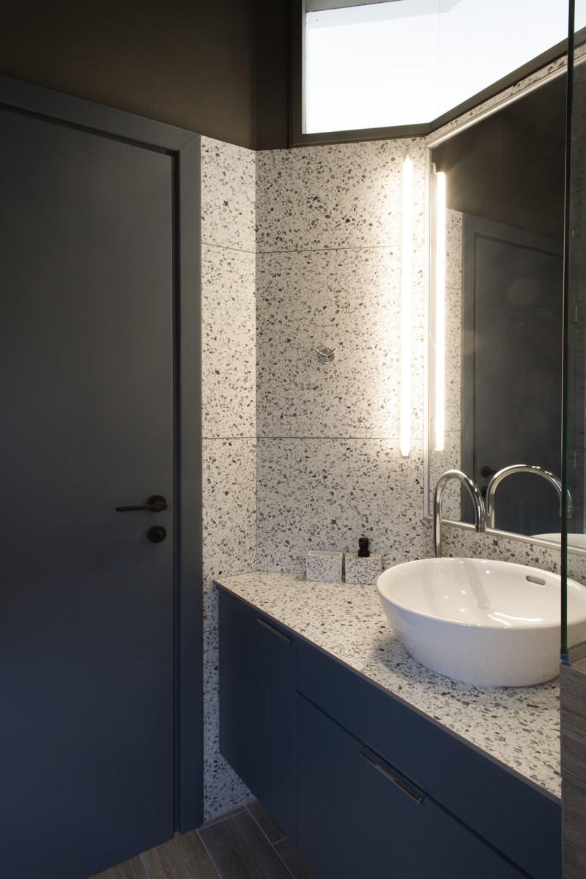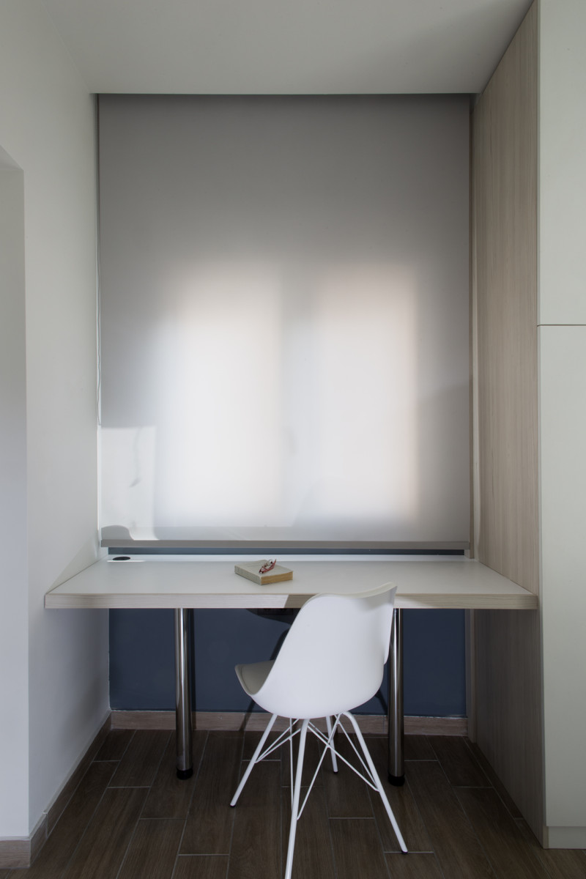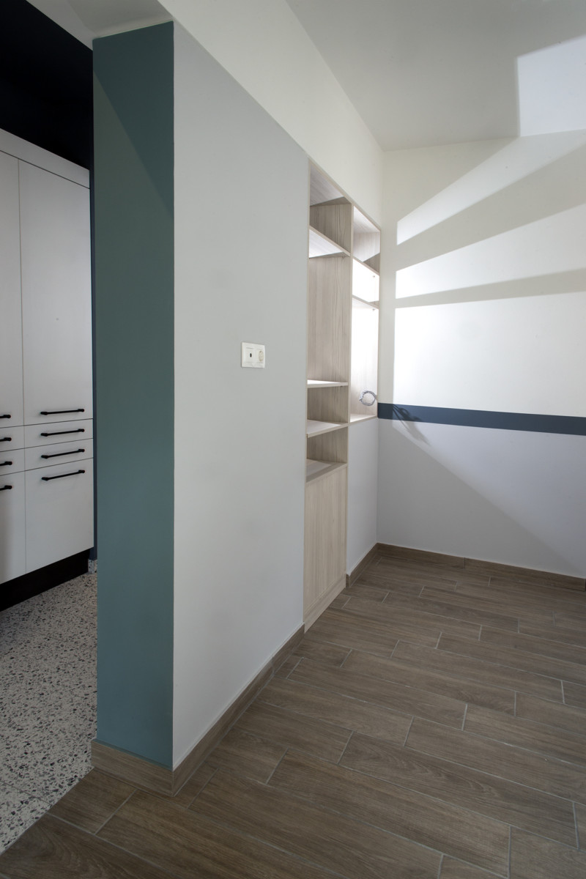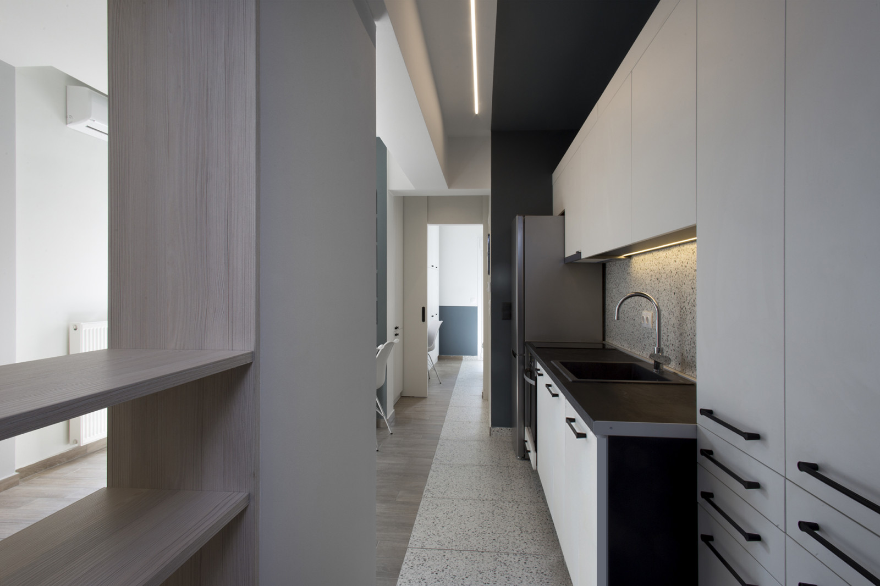
| 45 sq.m. APARTMENT |
(for long-term rental) |
| location: |
Mitropoleos Str., Thessaloniki, Greece |
| area: |
45 sq.m. |
| project year: |
2018 |
| architectural design: |
Liza Tiktapanidou,Dionysis Tsasis |
| photographs: |
www.stratoskalafatis.com |

Το διαμέρισμα προέκυψε από το διαχωρισμό ενός μεγάλου αστικού διαμερίσματος της δεκαετίας του ’60 , σε δύο μικρότερα. Καταλαμβάνει το πίσω τμήμα, με θέα στον φωτεινό και ευρύ ακάλυπτο χώρο της οικοδομής, στο νότο .Ο χώρος αυτός με τον προνομιακό προσανατολισμό αποτελούσε την κουζίνα και το καθημερινό δωμάτιο της προηγούμενης κατοικίας.Ο ευχάριστα φωτεινός εσωτερικός χώρος και το μικρό εμβαδόν του νέου διαμερίσματος (45 τ.μ.) μας οδήγησαν στην επιλογή μιας φωτεινής και νεανικής παλέτας όπου κυριαρχούν οι υπόλευκοι τόνοι και οι εικόνες ανοιχτόχρωμων ξύλων, σε τοίχους, δάπεδα και ειδικές κατασκευές.
Μια έντονη διαφοροποίηση των υλικών στο δάπεδο και του χρώματος στον πάγκο της κουζίνας, στους τοίχους και την οροφή τονίζει τον κατά μήκος άξονα του διαμερίσματος, επιχειρώντας να ενοποιήσει οπτικά τους επιμέρους χώρους και να δείξει το διαμέρισμα μεγαλύτερο.


Being the result of a split of a large 1960s urban apartment into two smaller ones, this 45 sq.m apartment now occupies what had previously been the southern rear section of the initial apartment, which used to accommodate the kitchen and the family room. Advantageously oriented, it faces the bright and spacious backyard of the building. The new apartment’s pleasantly bright interior space and its small surface area led to the choice of a light and youthful colour pallet dominated by off-whites and evocations of lightly-coloured woods for the walls, the flooring and the customized constructions. The creative combination of different materials for the floor and different colours on the kitchen countertop, the walls and the ceiling accentuates the longitudinal axis of the apartment and is meant to visually unify the individual spaces, thus making this small apartment feel more spacious.
