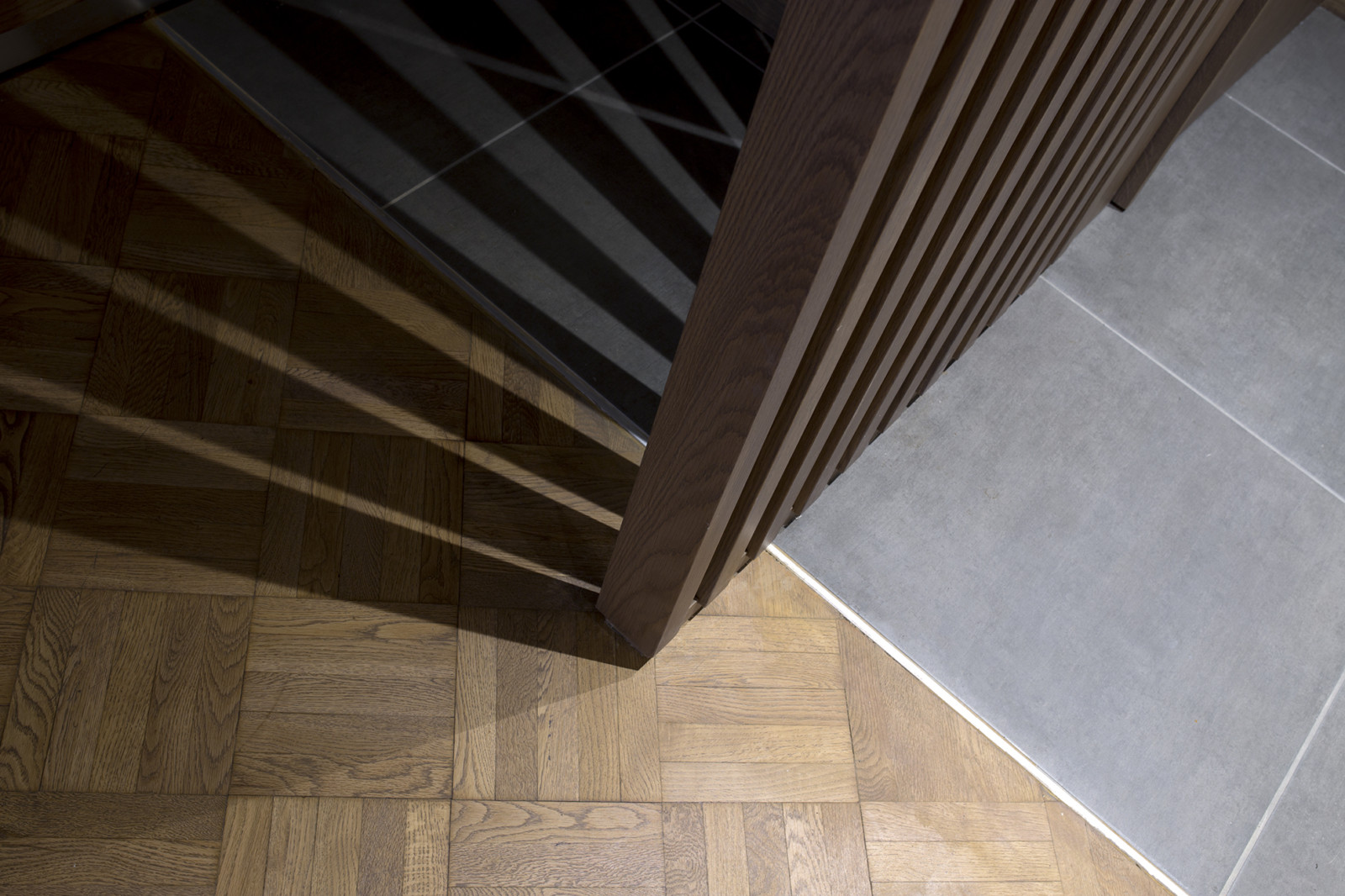
| 75 sq.m. APARTMENT |
(for long-term rental) |
| location: |
Mitropoleos Str., Thessaloniki, Greece |
| area: |
75 sq.m. |
| project year: |
2018 |
| architectural design: |
Liza Tiktapanidou, Dionysis Tsasis |
| photographs: |
www.stratoskalafatis.com |
Το διαμέρισμα προέκυψε από το διαχωρισμό ενός μεγάλου αστικού διαμερίσματος της δεκαετίας του ’60 , σε δύο μικρότερα. Καταλαμβάνει το μπροστινό τμήμα του,το βορινό, με θέα στο δρόμο, την οδό Μητροπόλεως. Εδώ,υπήρχαν οι αποκαλούμενοι “καλοί χώροι” του σπιτιού, οι χώροι υποδοχής καθώς και τα υπνοδωμάτια, ενώ στο νότο,με θέα στον ευρύχωρο ακάλυπτο βρίσκονταν η κουζίνα και το λεγόμενο “καθημερινό” δωμάτιο.
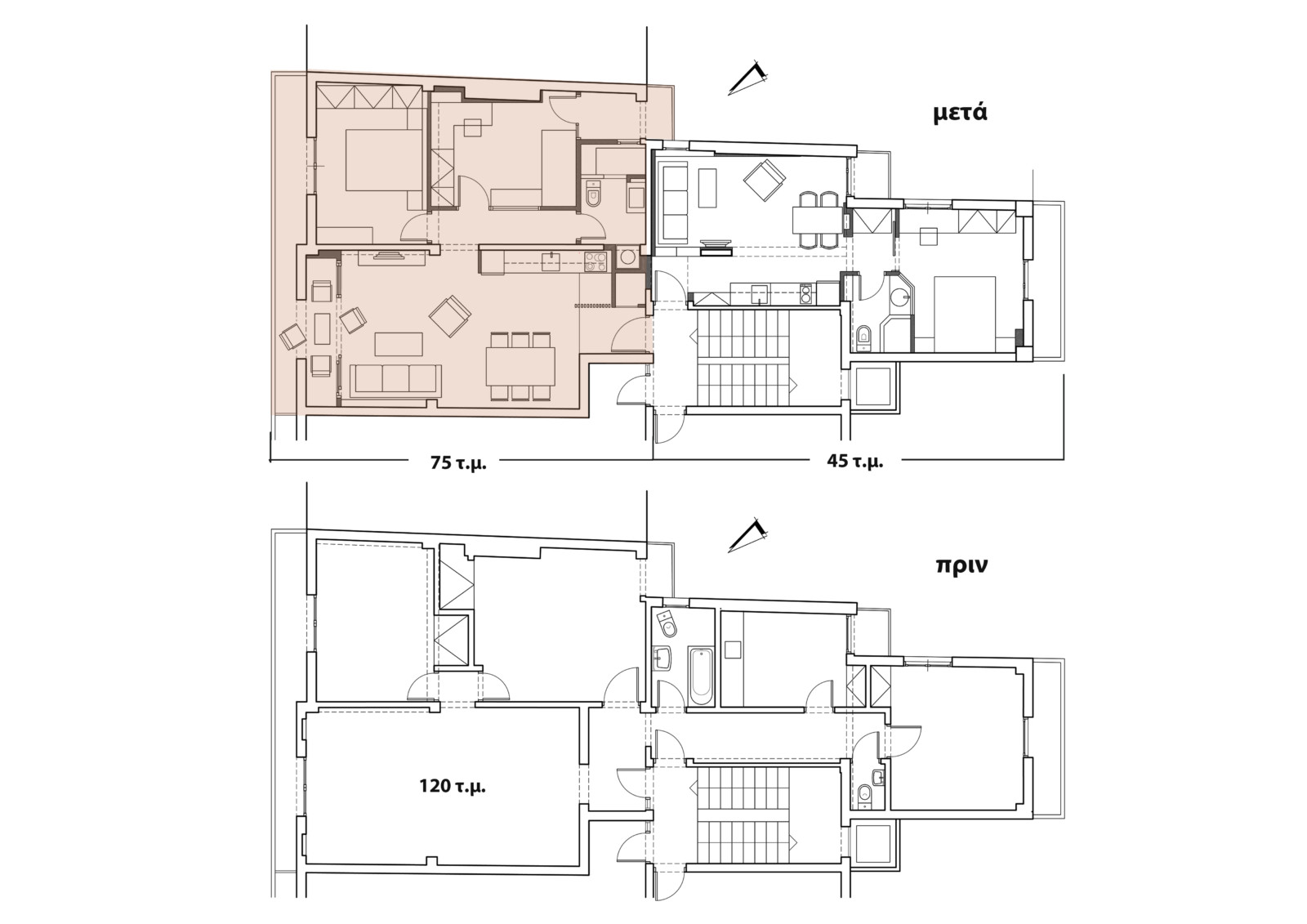
Τα κύρια στοιχεία τα οποία μας απασχόλησαν κατά το σχεδιασμό του νέου, μικρότερου διαμερίσματος υπήρξαν τα εξής:
Το ιδιαίτερα στενό μπαλκόνι προς το δρόμο, το οποίο ήταν αδύνατον να χρησιμοποιηθεί κατά τους θερινούς μήνες σαν χώρος καθιστικού άνω των δύο ατόμων.
Ο βόρειος προσανατολισμός,ο οποίος είχε σαν αποτέλεσμα οι περισσότεροι χώροι να υστερούν σε άμεσο φωτισμό και να είναι σχετικά σκοτεινοί, εκτός από το νότιο δωμάτιο προς τον ακάλυπτο, το οποίο ήταν σημαντικά πλεονεκτικότερο των υπολοίπων.
Επιχειρήσαμε λοιπόν να απαντήσουμε, με τους παρακάτω χειρισμούς:
Σε δύο θέσεις, στο καθιστικό και στο πίσω δωμάτιο διαμορφώσαμε νέα εξωτερικά όρια- μεγάλα υαλοστάσια σε υποχώρηση από τους εξωτερικούς τοίχους του διαμερίσματος-χωρίς να πειράξουμε τις όψεις του κτιρίου. Έτσι δημιουργήθηκαν δύο εσοχές-ημιϋπαίθριοι χώροι εις βάρος του εμβαδού των εσωτερικών χώρων, οι οποίες ωστόσο προσέφεραν πολλαπλά πλεονεκτήματα στο διαμέρισμα: Το βορεινό καθιστικό απέκτησε μια βεράντα για το καλοκαίρι ή έναν απάνεμο κήπο για το χειμώνα, ενώ το διαφανές διαχωριστικό πέτασμα αύξησε την οπτική ποικιλία του εσωτερικού χώρου.Η δεύτερη εσοχή,επέτρεψε τον φυσικό φωτισμό και εξαερισμό του νέου μπάνιου,ενώ ταυτόχρονα αποτέλεσε έναν μικρό ημυϋπαίθριο χώρο στο νότο.


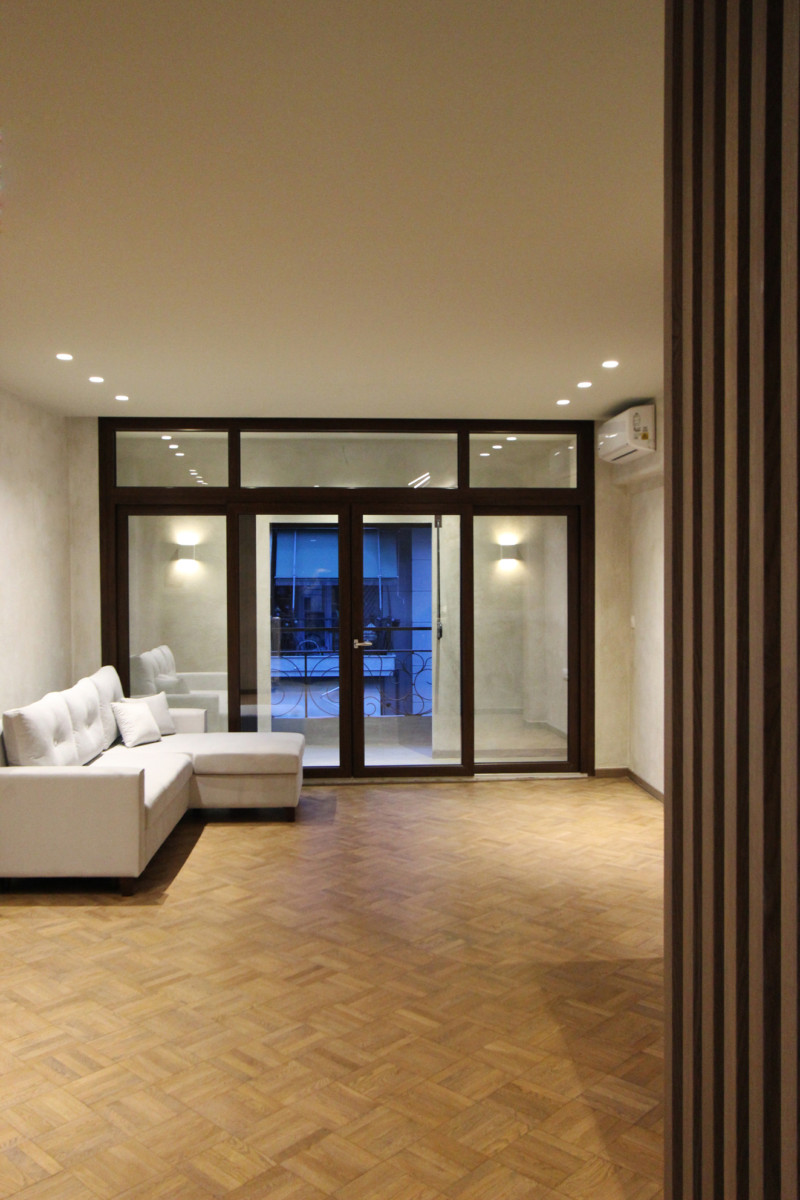
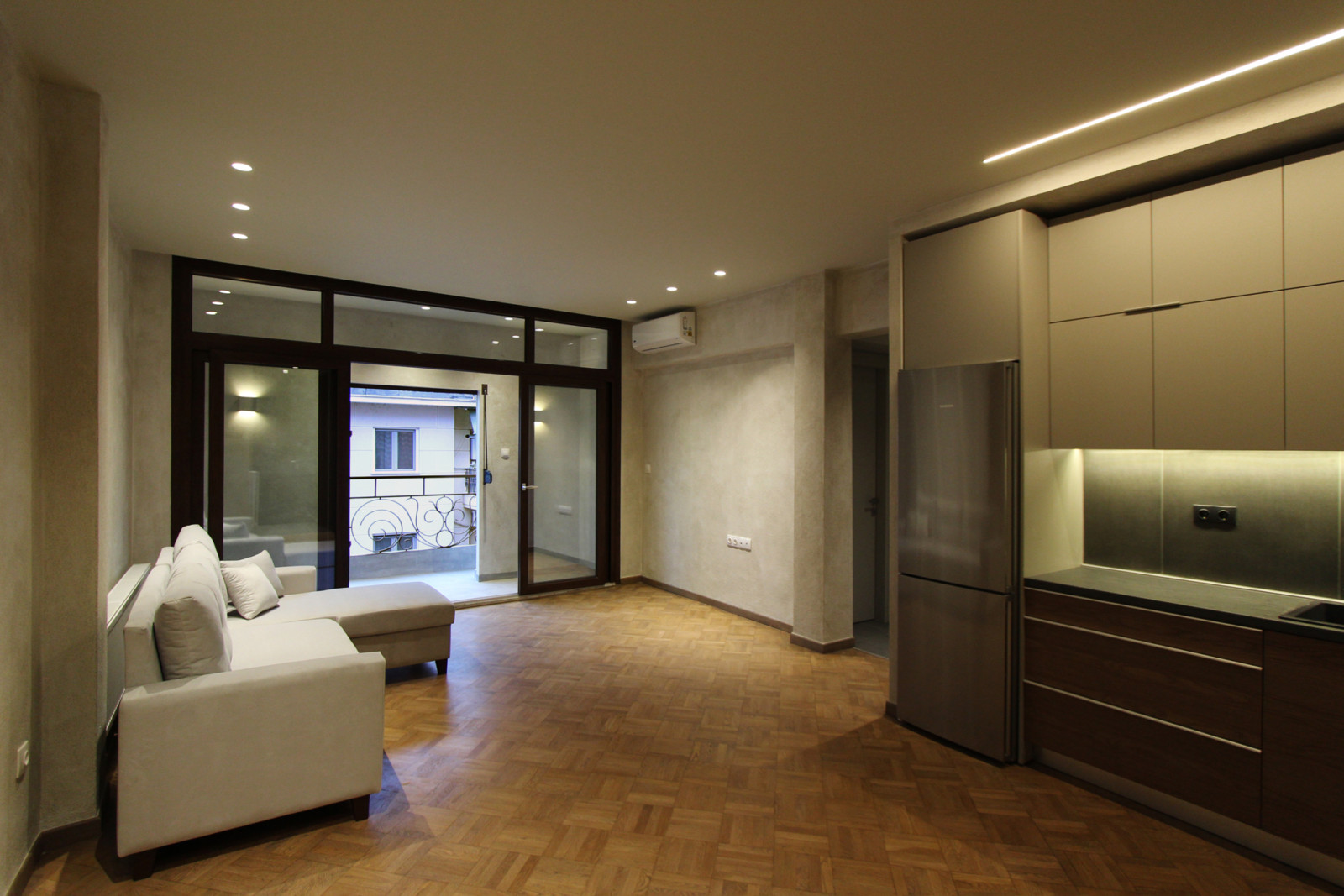
Ένα τρίτο υαλοπέτασμα διαχωρίζει λειτουργικά το δεύτερο δωμάτιο (παιδικό, γραφείο, εργαστήριο), ενοποιώντας το ταυτόχρονα οπτικά με το καθιστικό, δημιουργώντας ενδιαφέρουσες οπτικές φυγές και επιτρέποντας το φυσικό φως από το νότο, να φθάσει στο κέντρο του διαμερίσματος.
Όσον αφορά την ατμόσφαιρα του εσωτερικού χώρου, παίρνοντας σαν αφορμή το υφιστάμενο δρύινο πάτωμα το οποίο διατηρήσαμε και αποκαταστήσαμε, επιλέξαμε έγχρωμα επιχρίσματα σε γήινους τόνους τα οποία συνδυάσαμε με σκούρα ξύλα σε κουφώματα και κουζίνα και με μεγάλα σκουρόχρωμα πλακάκια, ώστε να πετύχουμε έναν ατμοσφαιρικό και υποβλητικό εσωτερικό και ημιϋπαίθριο χώρο με χαρακτήρα, ο οποίος να αντισταθμίζει το χλωμό βορινό φως.
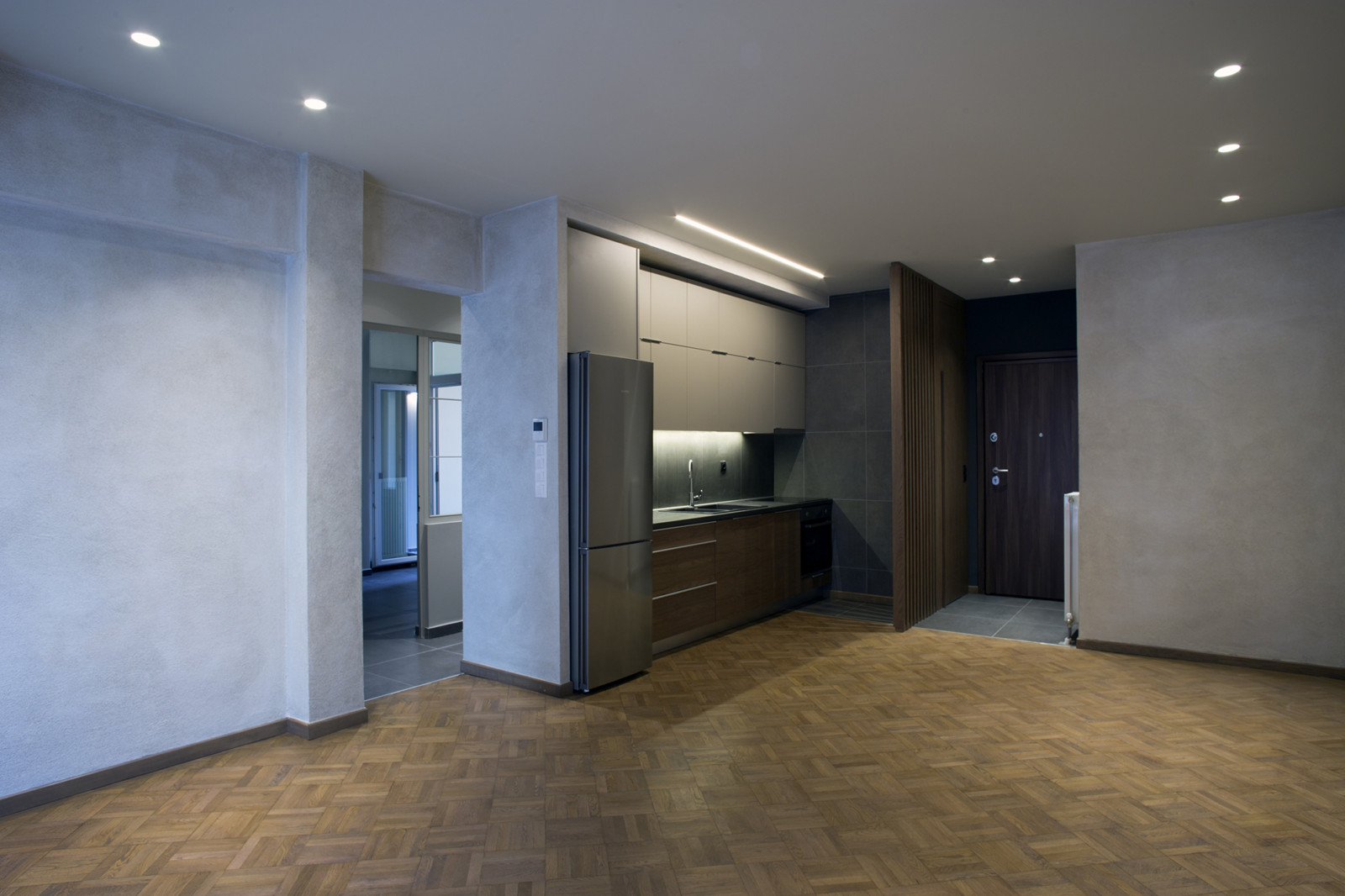
Being the result of a split of a large 1960s urban apartment into two smaller ones, this 75-sq.m apartment facing the street now occupies what had previously been the northern front section of the initial apartment, which used to accommodate the lounge for entertaining guests as well as the bedrooms, while the southern section, facing the spacious backyard, used to accommodate the kitchen and the family room.
The main challenges in designing the new, smaller apartment were the following:
- The balcony facing the street was so narrow that could hardly accommodate two people during the summer months;
- Due to its northern orientation, most areas of the apartment do not receive any direct light and therefore tend to be relatively dimly-lit dark except for the southern room facing the backyard, which is significantly better lit than the others.
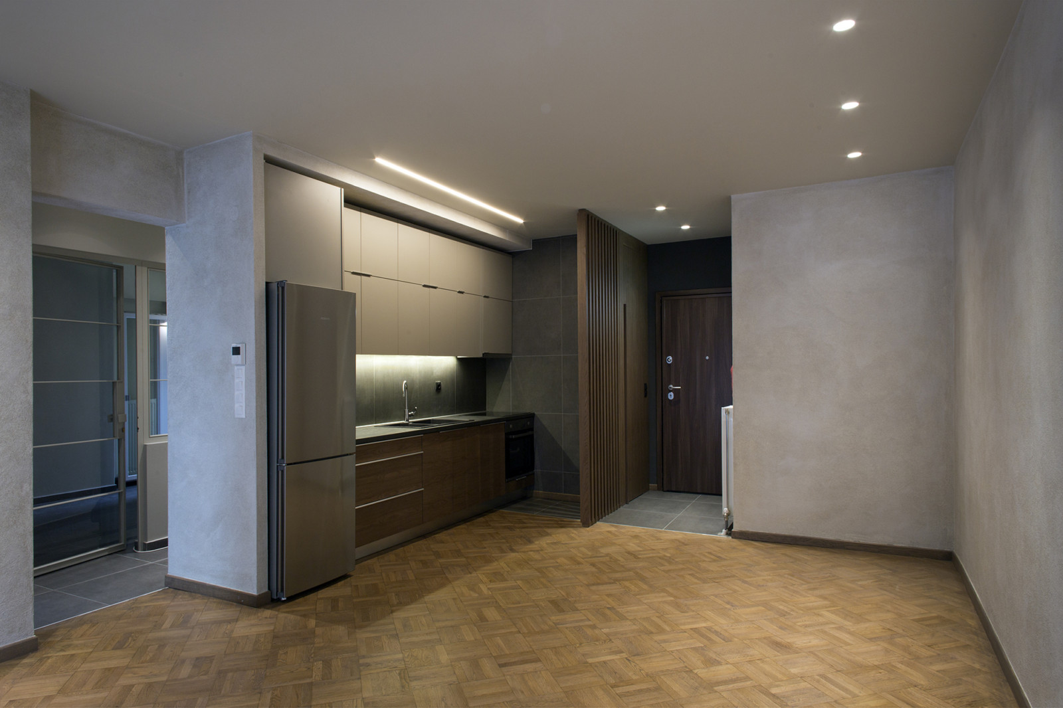



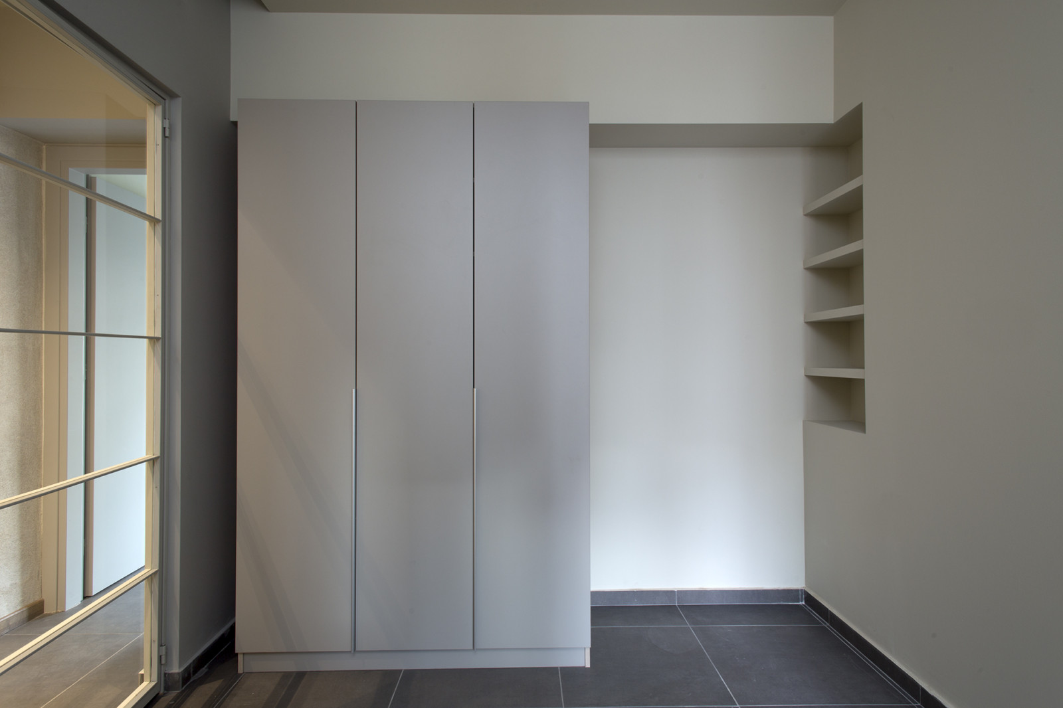

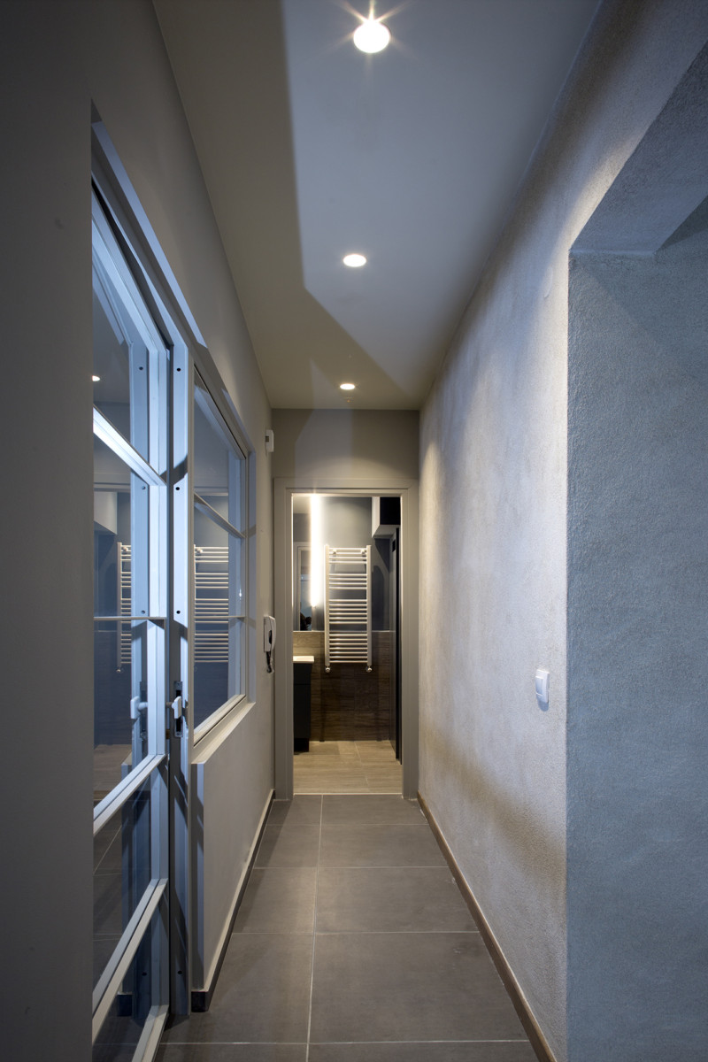
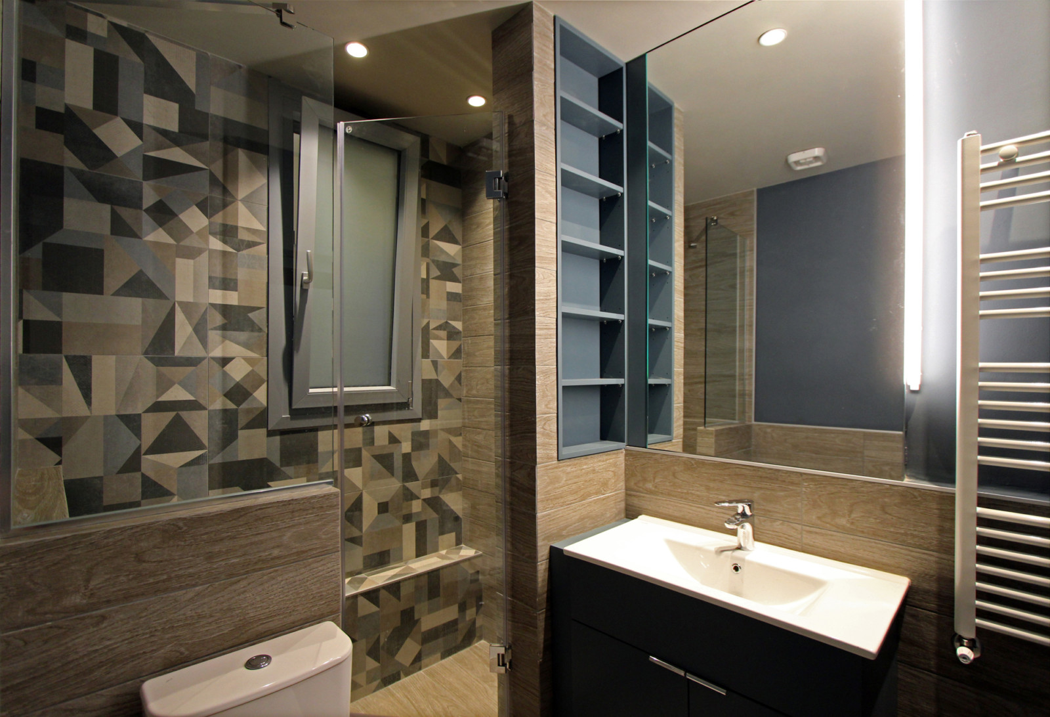

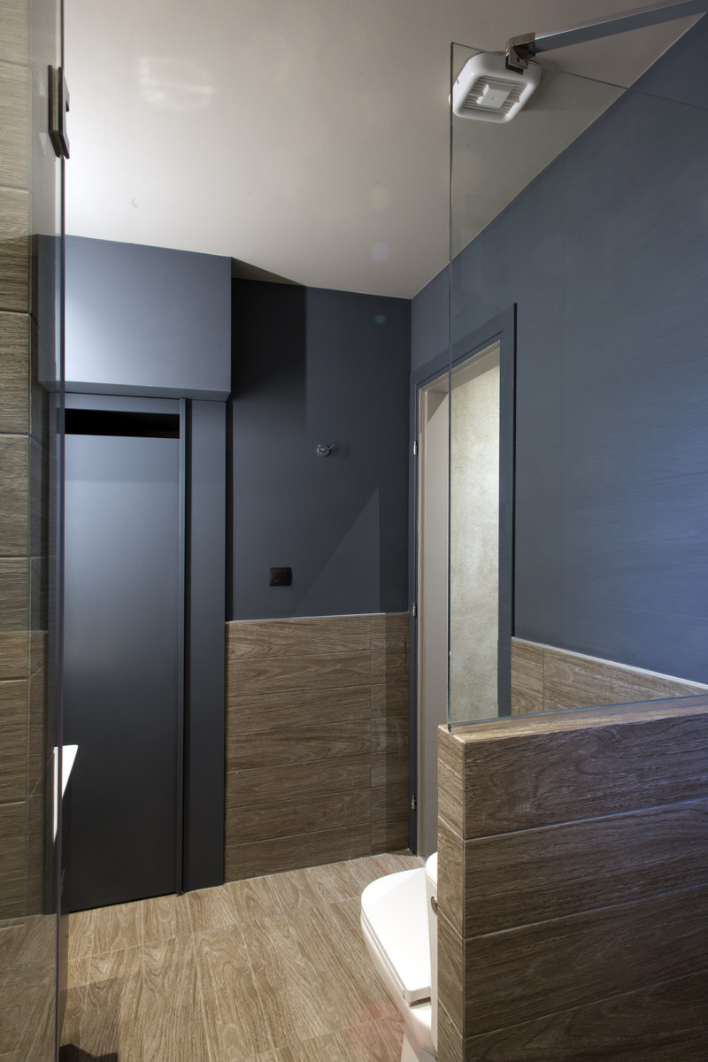


In trying to respond to the above challenges, T&T Architects came up with the following solutions:
At two positions, namely in the living room and the rear room, we created new external boundaries by using big glass door systems pulled back from the external walls of the apartment, all without touching the facade of the building. Thus, two recesses or half-open spaces have been formed at the expense of the surface area of the interior, which, nonetheless, offered many an advantage to the apartment. Thanks to this solution, the northern living room was provided with a more spacious balcony for the hot summer months and a sheltered garden for the winter, while the transparent side panels of the door system enhanced visual variance in the interior. The second recess allowed for the natural lighting and ventilation of the newly modeled bathroom while offering a small half-open space facing south.
In addition, a third glass panel separates functionally the second bedroom (either children’s room or study or workshop), while it visually unifies it with the living room, thus providing interesting visual variance and allowing for the natural light from the south to reach the centre of the apartment.
As to the atmosphere of the interior, based on the existing oak-tree flooring, which has been maintained and restored, we opted for earth tones for the wall finishes combined with dark wood colours for the doors and the kitchen furniture, and large dark coloured floor tiles so that to create atmospheric and evocative indoor and semi-open spaces counteracting the effect of the pale northern light.





